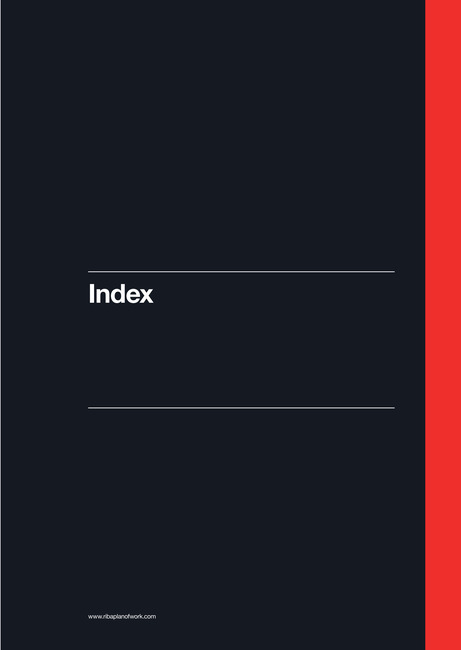Guide to Using the RIBA Plan of Work 2013 - Other - Page 119

112
architect’s role 46, 75, 100
‘As-constructed’ Information 30, 32, 34,
82, 104
asset management 81–2
benchmarking 57, 83
bespoke Plan of Work 5, 36–9
task bars 11–16
BIM see Building Information Modelling (BIM)
briefing processes 70–2
(see also Final Project Brief; Initial
Project Brief; Strategic Brief)
British Standards 51, 67
budget see Project Budget
Building Contract 30, 32, 104
Building Information Modelling (BIM)
65–78, 104
BIM Execution Plan 76
BIM manual 51, 77–8
BIM maturity diagram 69
BIM Overlay to the RIBA Outline Plan
of Work 68–9
building log book 28
building operation and maintenance
81–2, 94–95
(see also Maintenance and
Operational Strategy)
building services engineer 46, 75
Building Services Research and Information
Association (BSRIA), Soft Landings
Framework 83
building systems, intelligent 81
Business Case 20, 87–8, 104
CABE Value Handbook 63
CAD information 49
CAD manual 51
CAFM (computer-aided facility management)
systems 82
capital cost (CAPex) 55
Change Control Procedures 26, 27, 51, 105
civil engineer 46
client advisers 43, 98
client types 43
climate adaptation criteria 88, 89, 92
Common Standards 22, 51, 67, 78, 105
Communication Strategy 22, 51, 72, 77, 105
www.ribaplanofwork.com
company organisation charts 51
Computer-aided design (CAD) 66
Concept Design 24–5
in planning applications 15
Sustainability Checkpoints 90–1
conservation projects 15
Considerate Constructors Scheme 100
construction lead 46
Construction Operations Building information
exchange (COBie) 82
Construction Programme 13, 50, 105
Construction stage 30–1, 94–5
Construction Strategy 105
health and safety issues 99–100
in project stages 24, 26, 28, 30
contract administrator 46, 80
contractor’s design 48–9, 75, 76
Contractor’s Proposals 11, 105
contractor’s role 43, 47, 100
contracts see Building Contract;
professional services contracts
Contractual Tree 22, 47, 51, 105
Core Objectives task bar 10–11
cost consultant 46, 54, 57
Cost Information 24, 26, 54–5, 56, 106
(see also Project Budget)
Design Programme 13, 50, 73, 106
Design Quality Indicators (DQI) 61
Design Queries 30, 106
Design Responsibility Matrix 48–9, 51, 106
BIM projects 73, 75
in project stages 22, 28
design team 29, 44, 89
Developed Design 26–7, 92
economic outcomes 61
Employer’s Requirements 106
‘end of construction’ BIM record model data
71–2, 81–2
energy performance assessment 89
energy performance certificates (EPC) 95
environmental performance targets 61, 89, 92
facilities management 71–2, 89, 93, 95
Feasibility Studies 22, 106
federated model 75













